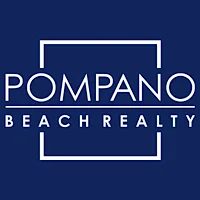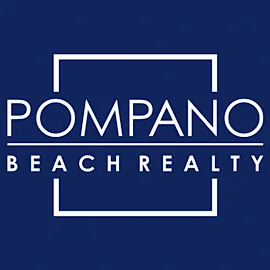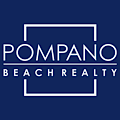5136 SW 87th TerCooper City, FL 33328




Located in the desirable neighborhood of Timberlake, Cooper City. This magnificent home features a split floor plan with 4 bedrooms, 2 bathrooms and a 2 car garage. The spacious living room with vast amounts of natural light that delivers a warm welcome. The large kitchen has plenty of cabinetry with stainless steel appliances. This home has been freshly painted with new tile added creating a seamless look. The additional family room with fire place, pool table and bar opens up to the patio area with a spacious backyard which is great for entertaining. Pool table included! Park your boat or camper. Impact windows and doors 2022. Roof 2018, AC 2024 with warranty. Space to add a pool! Walking distance to excellent schools. No HOA. Close to major highways, shopping, Hardrock Hotel and Airport
| 8 hours ago | Price changed to $750,000 | |
| 8 hours ago | Listing updated with changes from the MLS® | |
| a month ago | Listing first seen on site |
The data relating to real estate for sale on this web site comes in part from the Miami Association of Realtors, Realtor Association of Greater Ft. Lauderdale, and the South Broward Board of Realtors. Information is deemed reliable but not guaranteed. Copyright © 2025, Miami Association of Realtors, Realtor Association of Greater Ft. Lauderdale, and the South Broward Board of Realtors. All rights reserved. The information being provided is for consumers' personal, non-commercial use and may not be used for any purpose other than to identify prospective properties consumers may be interested in purchasing. The use of search facilities of data on the site, other than a consumer looking to purchase real estate, is prohibited.
Or use any of the links below to browse more Pompano Beach Real Estate below:
Pompano Beach Homes For Sale by price
Pompano Beach Condos For Sale by price
Pompano Beach Waterfront Homes For Sale by price
Pompano Beach Waterfront Condos For Sale by price
Pompano Beach Oceanfront Condos For Sale
If you’re in the market for Charlotte Real Estate or Gainesville Real Estate, explore these pages to find your perfect home.



Did you know? You can invite friends and family to your search. They can join your search, rate and discuss listings with you.