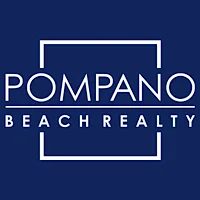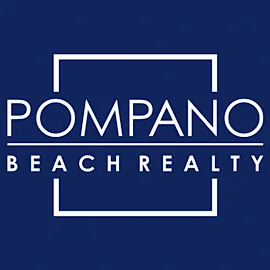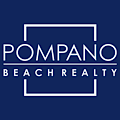4390 SW 122nd TerDavie, FL 33330




This New home radiates style and elegance in every detail. The entryway features a stunning pearl-toned stone wall, setting a warm, sophisticated tone. The kitchen impresses with a sleek, neutral-toned backsplash, an island with refined panel detailing, and a design that balances harmony with functionality. The powder bath makes a statement with exclusive designer wallpaper and gold-accented fixtures, adding a touch of luxury. Throughout, high-quality, durable wood laminate flooring in timeless tones enhances both beauty and comfort. The backyard is a serene retreat with breathtaking lake views, perfect for unwinding and enjoying the peaceful surroundings. A home designed for those who appreciate style, comfort, and thoughtful design.
| 4 months ago | Price changed to $1,980,000 | |
| 4 months ago | Listing updated with changes from the MLS® | |
| 6 months ago | Listing first seen on site |
The data relating to real estate for sale on this web site comes in part from the Miami Association of Realtors, Realtor Association of Greater Ft. Lauderdale, and the South Broward Board of Realtors. Information is deemed reliable but not guaranteed. Copyright © 2025, Miami Association of Realtors, Realtor Association of Greater Ft. Lauderdale, and the South Broward Board of Realtors. All rights reserved. The information being provided is for consumers' personal, non-commercial use and may not be used for any purpose other than to identify prospective properties consumers may be interested in purchasing. The use of search facilities of data on the site, other than a consumer looking to purchase real estate, is prohibited.
Or use any of the links below to browse more Pompano Beach Real Estate below:
Pompano Beach Homes For Sale by price
Pompano Beach Condos For Sale by price
Pompano Beach Waterfront Homes For Sale by price
Pompano Beach Waterfront Condos For Sale by price
Pompano Beach Oceanfront Condos For Sale
If you’re in the market for Charlotte Real Estate or Gainesville Real Estate, explore these pages to find your perfect home.
View our other Pompano Beach Realty website.



Did you know? You can invite friends and family to your search. They can join your search, rate and discuss listings with you.