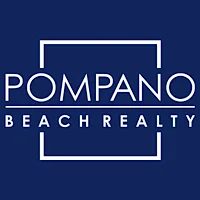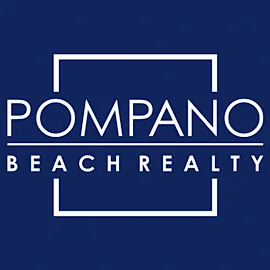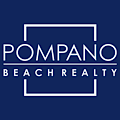2910 NW 124th Way 2910Sunrise, FL 33323




Huge 2900+ SF RARELY AVAILABLE Modern Sky Villa Plan w/no visible neighbors just light filled lake views from all levels of this 4 bedroom, 3.5 bath home w/a full-sized 2-car garage, a sunny lake facing patio plus a large covered 4th floor Sky Deck, perfect to transform into your dream outdoor kitchen. The open entry level floor plan living area boasts a large chefs island kitchen w/a gas stove & newer Stainless Steel appliances. A wall of impact doors & windows floods this level w/sunlight! Step out to enjoy guard gated Artesia's luxurious clubhouse, water features, gym, pickle ball, tennis courts, pools, kids playgrounds, parks & HOA currently includes even Wi-Fi & Cable! * EASY SHOWINGS * MOTIVATED SELLER * PRICE REDUCED $50k TO BELOW RECENT ARTESIA SALES *
| 2 months ago | Status changed to Active | |
| 2 months ago | Listing updated with changes from the MLS® | |
| 8 months ago | Price changed to $799,000 | |
| 11 months ago | Listing first seen on site |
The data relating to real estate for sale on this web site comes in part from the Miami Association of Realtors, Realtor Association of Greater Ft. Lauderdale, and the South Broward Board of Realtors. Information is deemed reliable but not guaranteed. Copyright © 2026, Miami Association of Realtors, Realtor Association of Greater Ft. Lauderdale, and the South Broward Board of Realtors. All rights reserved. The information being provided is for consumers' personal, non-commercial use and may not be used for any purpose other than to identify prospective properties consumers may be interested in purchasing. The use of search facilities of data on the site, other than a consumer looking to purchase real estate, is prohibited.
Or use any of the links below to browse more Pompano Beach Real Estate below:
Pompano Beach Homes For Sale by price
Pompano Beach Condos For Sale by price
Pompano Beach Waterfront Homes For Sale by price
Pompano Beach Waterfront Condos For Sale by price
Pompano Beach Oceanfront Condos For Sale
If you’re in the market for Charlotte Real Estate or Gainesville Real Estate, explore these pages to find your perfect home.
View our other Pompano Beach Realty website.



Did you know? You can invite friends and family to your search. They can join your search, rate and discuss listings with you.