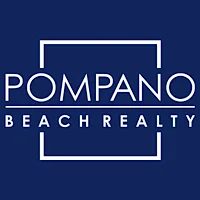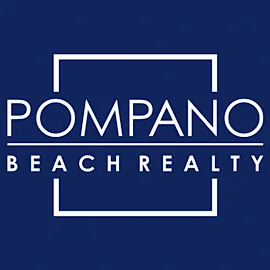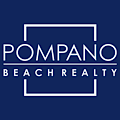11645 Solstice CircleParkland, FL 33076




Welcome home to this meticulously cared for 4 bedroom, 3 and a half bath, 3 car garage pool home, a residence that perfectly blends luxury, comfort, and design. From the moment you arrive, the attention to detail is undeniable, from the beautifully laid brick paver driveway to the lush, manicured landscaping leading to your pillared archway and private front entry.Step inside and it's immediately clear this home is unlike the rest. The open-concept floor plan is enhanced by soaring 20-foot ceilings, elegant trim work, textured decorative walls, recessed lighting, and gorgeous hardwood flooring throughout. All windows and sliders are impact-rated for peace of mind and energy efficiency.The kitchen is a true centerpiece, designed for both beauty and function, showcasing
| 3 weeks ago | Listing updated with changes from the MLS® | |
| 3 weeks ago | Price changed to $1,475,000 | |
| 2 months ago | Listing first seen on site |

All listings featuring the BMLS logo are provided by BeachesMLS, Inc. This information is not verified for authenticity or accuracy and is not guaranteed. Copyright © 2025 BeachesMLS, Inc. (a Flex MLS feed)
Last checked: 2025-11-30 07:09 PM UTC
Or use any of the links below to browse more Pompano Beach Real Estate below:
Pompano Beach Homes For Sale by price
Pompano Beach Condos For Sale by price
Pompano Beach Waterfront Homes For Sale by price
Pompano Beach Waterfront Condos For Sale by price
Pompano Beach Oceanfront Condos For Sale
If you’re in the market for Charlotte Real Estate or Gainesville Real Estate, explore these pages to find your perfect home.
View our other Pompano Beach Realty website.



Did you know? You can invite friends and family to your search. They can join your search, rate and discuss listings with you.