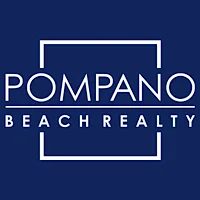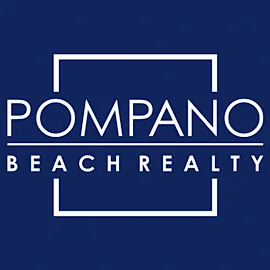6911 NW 112 WYParkland, FL 33076




Pristine Gulfstream model on one of the best lots in Parkland Isles. Centered on a 13,000+sqft. lakefront, cul-de-sac lot with direct wide views of the lake from all angles; this was a 2nd home, very lightly used and in perfect condition. The home features include high end upgrades to the bedrooms, bathrooms, kitchen, appliances and window treatments. New roof 2022, new water heater 2025 and accordion shutters for full insurance credit. This gorgeous, airy home with once-in-a-lifetime property space and privacy is move-in-ready and located in one of the most sought after neighborhoods in Parkland for quality of life, affordable HOA and proximity to all the major points of interest in town and Expressway. Fully gated with luxe amenities.
| yesterday | Listing first seen on site | |
| 2 days ago | Listing updated with changes from the MLS® |

All listings featuring the BMLS logo are provided by BeachesMLS, Inc. This information is not verified for authenticity or accuracy and is not guaranteed. Copyright © 2025 BeachesMLS, Inc. (a Flex MLS feed)
Last checked: 2025-10-29 03:52 PM UTC
Or use any of the links below to browse more Pompano Beach Real Estate below:
Pompano Beach Homes For Sale by price
Pompano Beach Condos For Sale by price
Pompano Beach Waterfront Homes For Sale by price
Pompano Beach Waterfront Condos For Sale by price
Pompano Beach Oceanfront Condos For Sale
If you’re in the market for Charlotte Real Estate or Gainesville Real Estate, explore these pages to find your perfect home.
View our other Pompano Beach Realty website.



Did you know? You can invite friends and family to your search. They can join your search, rate and discuss listings with you.