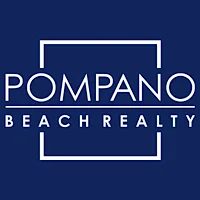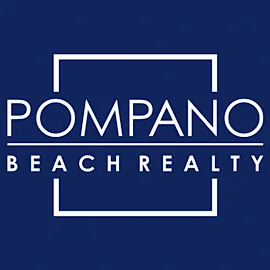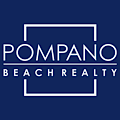8600 NW 54 StreetCoral Springs, FL 33067




SPACIOUS 4 BEDROON 3 BATH SCREENED POOL HOME ON THE WATER. HUGE LOT BOASTING 3000 SQ FT, **BRAND NEW ROOF** (INSTALLED APRIL 2024) BAY WINDOW IN LARGE ISLAND KITCHEN WITH GRANITE COUNTERTOPS. SEPERATE FORMAL DINING ROOM WITH PASS THRU TO KITCHEN, MASTER BEDROOM HAS A LARGE JACUZZI TUB, FIREPLACE IN FAMILY ROOM, ROLL UP HURRICANE SHUTTERS, CIRCULAR DRIVEWAY, 2 NEW WATER HEATERS, FRESHLY PAINTED INSIDE, BEST SCHOOLS, GREAT LOCATION NEAR THE SAWGRASS EXPRESSWAY, THIS ONE WON'T LAST, EASY TO SHOW
| 3 days ago | Status changed to Active | |
| 3 days ago | Listing updated with changes from the MLS® | |
| a month ago | Listing first seen on site |

All listings featuring the BMLS logo are provided by BeachesMLS, Inc. This information is not verified for authenticity or accuracy and is not guaranteed. Copyright © 2025 BeachesMLS, Inc. (a Flex MLS feed)
Last checked: 2025-09-04 02:33 PM UTC
Or use any of the links below to browse more Pompano Beach Real Estate below:
Pompano Beach Homes For Sale by price
Pompano Beach Condos For Sale by price
Pompano Beach Waterfront Homes For Sale by price
Pompano Beach Waterfront Condos For Sale by price
Pompano Beach Oceanfront Condos For Sale
If you’re in the market for Charlotte Real Estate or Gainesville Real Estate, explore these pages to find your perfect home.
View our other Pompano Beach Realty website.



Did you know? You can invite friends and family to your search. They can join your search, rate and discuss listings with you.