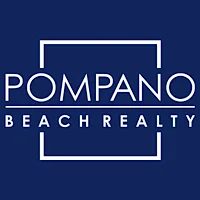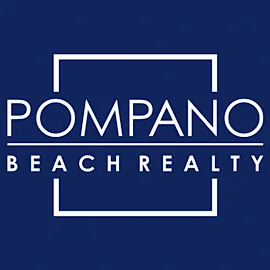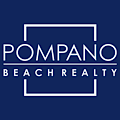5503 SW 103rd AveCooper City, FL 33328




Tucked under beautiful trees in Cooper's Place, this stunning Cooper City home offers 3 bedrooms, 2 baths (with a spa-worthy primary), plus a den/office -or potential 4th bedroom. Inside are vaulted ceilings, sunlight pouring into open living and dining spaces, and a kitchen with granite counters and stainless appliances. Even more magic happens outside—your newly renovated outdoor retreat awaits with heated saltwater pool and jacuzzi. Privacy landscaping and shaded cooking, dining and lounging areas make this your dream escape. Child safety fencing if needed. Fishing enthusiasts will love the pond next door, and active adults and children will love the park a short walk away. Impact-rated garage door and accordion shutters for safety. This home checks every box!
| 2 weeks ago | Price changed to $739,000 | |
| 2 weeks ago | Listing updated with changes from the MLS® | |
| 6 months ago | Status changed to Active | |
| 6 months ago | Listing first seen on site |

All listings featuring the BMLS logo are provided by BeachesMLS, Inc. This information is not verified for authenticity or accuracy and is not guaranteed. Copyright © 2025 BeachesMLS, Inc. (a Flex MLS feed)
Last checked: 2025-10-20 08:30 PM UTC
Or use any of the links below to browse more Pompano Beach Real Estate below:
Pompano Beach Homes For Sale by price
Pompano Beach Condos For Sale by price
Pompano Beach Waterfront Homes For Sale by price
Pompano Beach Waterfront Condos For Sale by price
Pompano Beach Oceanfront Condos For Sale
If you’re in the market for Charlotte Real Estate or Gainesville Real Estate, explore these pages to find your perfect home.
View our other Pompano Beach Realty website.



Did you know? You can invite friends and family to your search. They can join your search, rate and discuss listings with you.