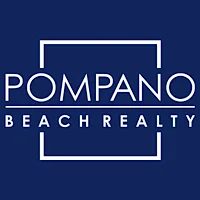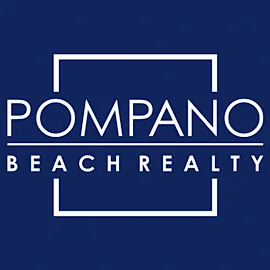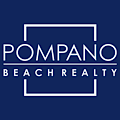1302 NW 132ND AVPembroke Pines, FL 33028
Beautiful Kingston model on corner lot features fantastic kitchen with bay window & dining area, large center island, extra cabinets and granite counter tops. Spacious 1st floor master bedroom w/2walk in closets. Remodeled master bathroom w/glass enclosed shower & double sinks. Volume ceilings. Separate laundry room. 3 car gar with separate workshop (could also be used as an additional bedroom). 2 newer a/c units. Newer roof (2022). Fenced yard w/pool & built in grill & bar. Impact doors & accordion shutters. 2nd floor features large loft, 4 bedrooms & 2 bathrooms (one is ensuite). Cable & wi fi included in maintenance fee. Gated community w/state of the art rec center, pool, tennis courts & clubhouse. Lots more! Don't miss it!
| 3 weeks ago | Listing updated with changes from the MLS® |
Or use any of the links below to browse more Pompano Beach Real Estate below:
Pompano Beach Homes For Sale by price
Pompano Beach Condos For Sale by price
Pompano Beach Waterfront Homes For Sale by price
Pompano Beach Waterfront Condos For Sale by price
Pompano Beach Oceanfront Condos For Sale
If you’re in the market for Charlotte Real Estate or Gainesville Real Estate, explore these pages to find your perfect home.



Did you know? You can invite friends and family to your search. They can join your search, rate and discuss listings with you.